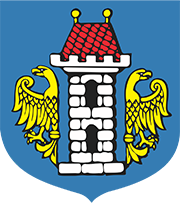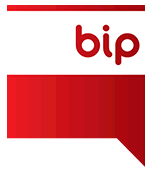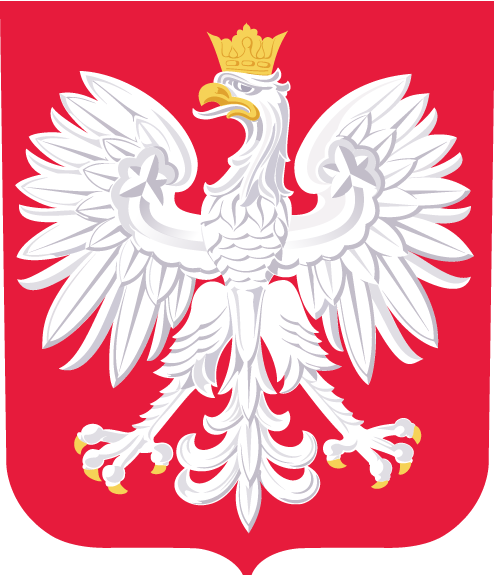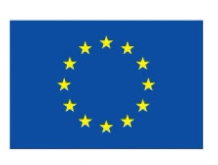 The building of Municipal Public Library was built on the basis of the winning design which Susul & Strama Architekci prepared for the national competition announced by the Town of Oświęcim along with the Associat
The building of Municipal Public Library was built on the basis of the winning design which Susul & Strama Architekci prepared for the national competition announced by the Town of Oświęcim along with the Associat
ion of Polish Architects – SARP in Krakow. The primary project issue was how to get a book to the average citizen. The architects decided that since the public likes to spend so much free time in shopping centres, why not try to design the library as a shopping centre and ‘call a spade a spade’ – The Book Centre.
In the Book Centre can be found a cafe, a conference room which accommodates up to 150 people and can be divided into two smaller rooms, reading rooms where adults and children can read books or newspapers, and computer stands connected to the internet. The above mentioned recreational function has gained additional spaces like theatre rooms which seat up to 18 people; they are suitable for watching films, sport events or other available multimedia collections.
Moreover, there are spaces specially designed for children including a play area where parents can leave their children under the care of a qualified employee and a place where children can play together using X-Box, PlayStation, Air Hockey, or other team games. The idea, although initially controversial, was quickly accepted by the future user.

The building form, in the context of location, has two displayed facades (southern and northern). The main facade (southern) directed toward the driveway invites users in through its opening part which refers to a slightly open book standing on a bookshelf. The northern elevation is directed toward the main town street which is, however, quite a long distance from the library.
On these elevations, materials were selected with increased durability, i.e. natural terracotta burned from special mixture of clay produced by Italian company, Sannini. Noteworthy is the horizontal arrangement of the ceramics since it makes the terracotta look like a Venetian blind. The building has the inverted flat roof system. This form of the object which is located between eleven-storey blocks of flats and low trade development makes an excellent transient element and harmonises well with the surroundings.

On the first and second floors which are seen as mezzanines by those who are on the ground floor, there are situated open rooms with book collections and reading rooms for children and grownups. In addition, there are computer stands and spaces designed for group and individual work, exhibition, playing games, entertainment, and relaxation. These areas are connected with each other and easy to get to through two staircases and lifts for disabled access. What’s more, The Book Centre is entirely adapted for disabled people in terms of book and multimedia collections as well as equipment. The facility has also the possibility of installing electronic systems which will allow readers to return books using a special ‘drop box’ at the time when the library is closed.





